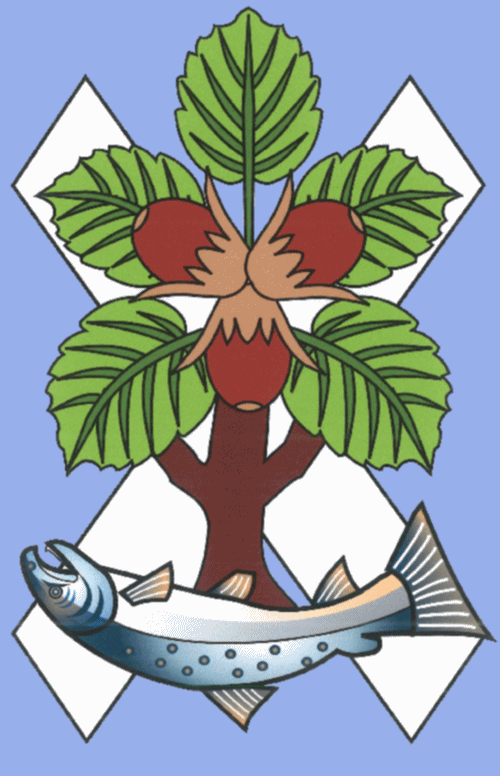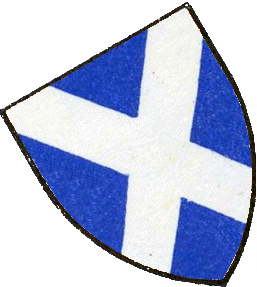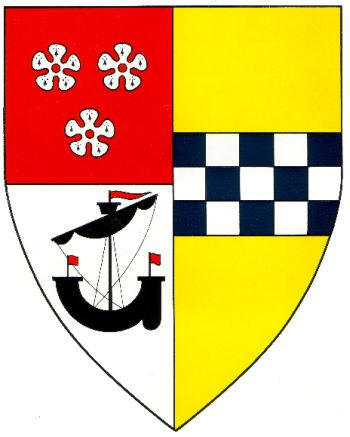|
HERALDIC, ARCHITECTURAL, AND HISTORICAL POST-CONGRESS TOUR
Sunday 14th to Tuesday 16th August 2016
We shall visit some of the most interesting and, in some cases, famous sites in Scotland, but keeping within striking distance of Glasgow. This is an opportunity to take further advantage of your presence in Glasgow for the Congress, to extend your time here in a small specialist tour.
We shall leave Glasgow each morning at 9 o’clock, and return in the evening. This means that you can stay in your hotel and will not have to pack your suitcases each day. We shall go out from Glasgow radially each day to reduce the travelling time, and the last visit of the day will be a particularly important visit. The programme is as follows:
|
| |
|
| SUNDAY 14th AUGUST |
Craufurdland Castle
Burns Birthplace Cottage, Alloway
Burns Museum
Dumfries House
|
| |
Craufurdland has been occupied continuously by the same family from the late 1200s. The Craufurds of Craufurdland are one of the first cadets of the Craufurds of Martenham and Loudoun, probably the senior cadet. The castle has many treasures in it, and has been progressively developed by the family. We shall be welcomed by Simon Craufurd and his wife Adity.
Website:
http://www.craufurdland.co.uk
|
|
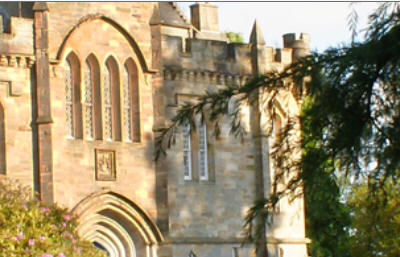 |
| |
|
|
The Burns cottage in Alloway, where Robert Burns was born, is a time-capsule, and gives us a good idea of how an ordinary family would have lived in the seventeenth century. It has many artefacts associated with the poet. A short walk away is the Museum, which has a very good exhibition about the poet, and where we shall have lunch. The Brig’ o’ Doon is nearby.
Websites: https://en.wikipedia.org/wiki/Burns_Cottage,
www.burnsmuseum.org.uk
|
|
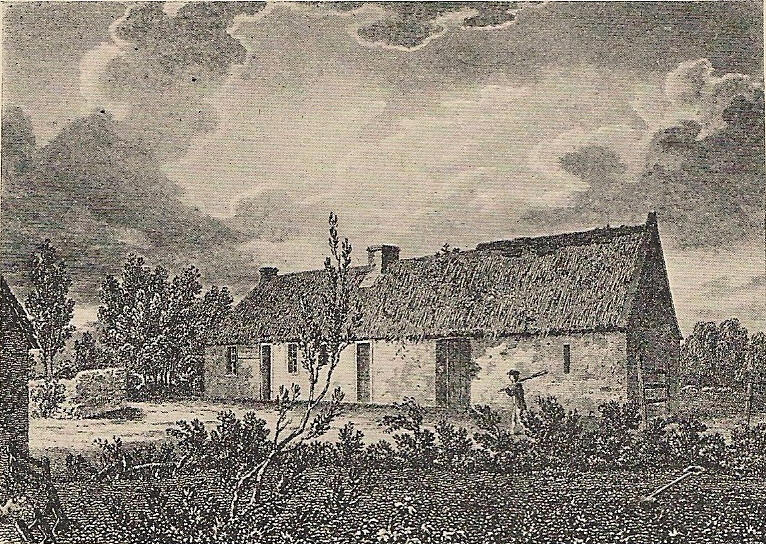 |
| |
|
|
Dumfries House was built in the 1750s by William Dalrymple, 5th Earl of Dumfries. The architect was Robert Adam, whose brother John was closely involved in the detailed management of the build. Many of the original furnishings, largely supplied by Chippendale, are still in the house. There is also at present a painting of Robert Burns, recently discovered in a sale in England, which has been restored and loaned to the house.
Websites:
https://dumfries-house.org.uk,
https://en.wikipedia.org/wiki/Dumfries_House
|
|
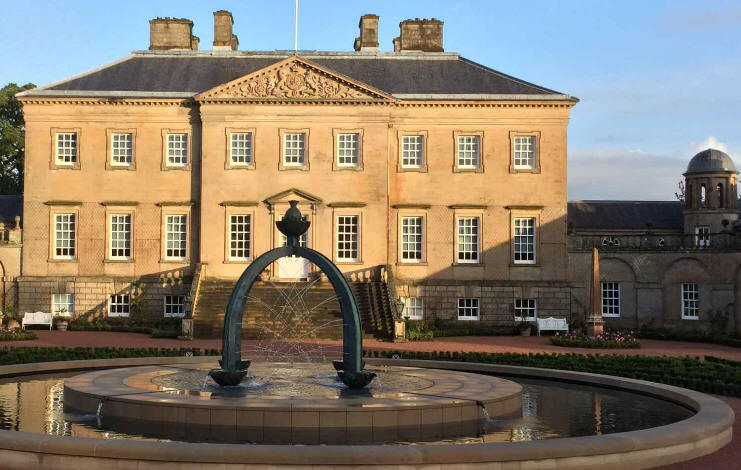 |
| |
|
|
|
| |
|
|
| MONDAY 15th AUGUST |
|
Dalmeny and Abercorn Kirks
The House of the Binns
St Michael’s Church Linlithgow
Linlithgow Palace |
| |
|
|
Dalmeny Kirk, originally built in the late 1100s or early 1200s by the Mowbrays at one of their chief seats, is a Romanesque church, still in regular use as the parish kirk. Churches of this date are rare, especially when they are fairly complete and in essence unchanged, as here.
Website:
http://www.dalmeny.org
|
|
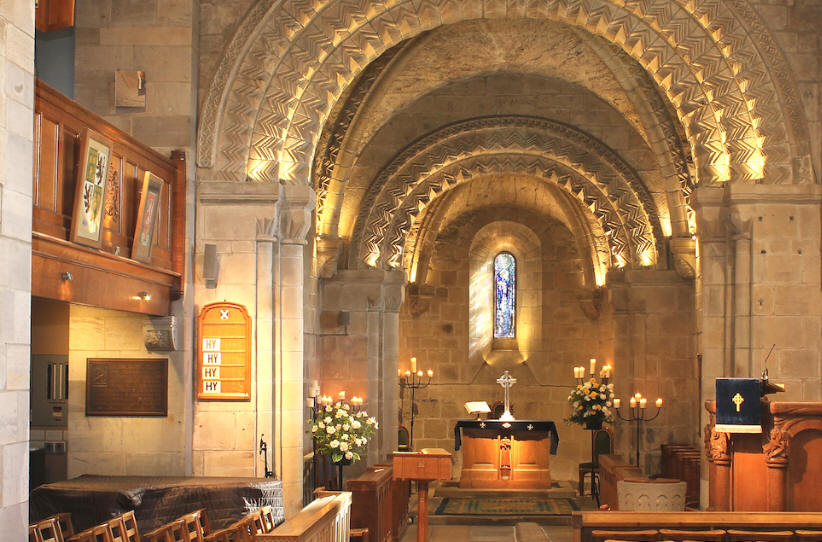 |
| |
|
|
Abercorn Kirk was originally a cell of Lindisfarne Abbey; however the building dates from the 11th century. The fine south door dates from the 12th century, built either by Roger Avenal, or his son-in-law Sir Henry Graham, successive Lords of Abercorn and much else. Here however the church has been developed significantly, and we may see the laird’s loft, in which there is an achievement of the Hopes of Hopetoun, who have had the lands since the 1678, when they were purchased by John Hope (1650-82) whose son Charles was the first Earl of Hopetoun. (The 7th Earl of Hopetoun was advanced to Marquis of Linlithgow in 1902.) There is also a retiring room behind the loft, which is rather more unusual. There are memorials to other families including that of The Binns, which we visit next.
Websites:
http://www.undiscoveredscotland.co.uk/queensferry/abercornchurch/
https://www.scotlandschurchestrust.org.uk/church/abercorn-kirk |
|
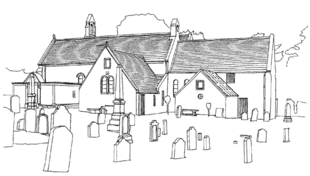 |
| |
|
|
The House of the Binns is a fine laird’s house built or perhaps partly adapted in 1621-30, after Thomas Dalyell had bought the land in 1612. His son, the famous royalist General Tam Dalyell further extended it. It was expanded in the 1740s by Robert Dalyell, and about 1810, the architect William Burn transformed it into the Scottish baronial style. We shall be welcomed by Kathleen and Tam Dalyell, for many years an MP, and eventually Father of the House of Commons. The house contains much memorabilia and is set in a beautifully landscaped park overlooking the River Forth; it is still a family home. It was gifted in 1944 with the contents and the parkland, along with an endowment, to the National Trust for Scotland, keeping the right of the family to live in the house.
Website:
www.nts.org.uk/Property/House-Of-The-Binns
|
|
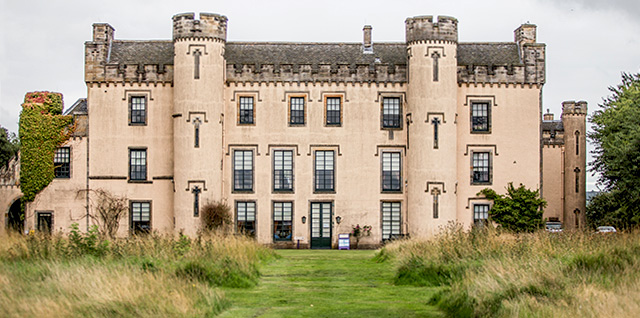 |
| |
|
|
St Michael’s Kirk, Linlithgow is now in the policies of the later Palace, but earlier must have been more integrated with the burgh. In 1138, it was given by King David to the Cathedral of St Andrews. There was a great fire in 1424, and the present fabric largely dates from the rebuild which took over 100 years. In 1818 because of rot in the roof the kirk underwent a wholesale remodelling. In 1821 the crown on the top of the tower, like those still at St Giles Edinburgh and King’s College Aberdeen, was removed as considered unsafe. The present steeple, so distinctive, was added in 1964. It was designed by Geoffrey Clarke as a lightweight, laminated, spiky, timber crown, covered in gold anodised aluminium.
Website:
www.stmichaelsparish.org.uk/discover/our-kirks-history.html
|
|
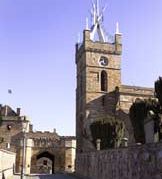
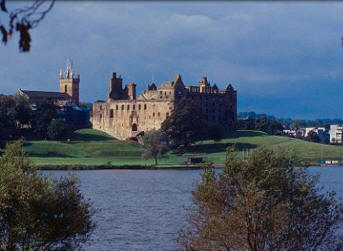 |
| |
|
Linlithgow Palace was never a castle; it was developed first by James I, probably as a hunting lodge and retreat. The building was extended progressively by the next four kings, with the distinctive Tudor corridor being added in the time of James IV and the present entrance being created by James V, who also brought the building line forward to match the line of the original chapel. The gatehouse with its splendid coats of arms with the collars of the Thistle, Garter, St Michael and the Toison d’Or, celebrates James V’s position as a major player on the European scene. Essentially the Palace was created in its present form by James V, but it was further modified in the time of James VI, after the North wing, nearest the loch, became unstable in 1607. Thus the North wing is in a distinctly seventeenth century style.
Websites:
https://en.wikipedia.org/wiki/Linlithgow_Palace, http://www.historic-scotland.gov.uk/propertyoverview/propertyabout.htm?PropID=PL_199&PropName=Linlithgow Palace |
|
| |
|
|
|
| |
|
|
| TUESDAY 16th AUGUST |
|
Isle of Bute
Bute Museum
Rothesay Castle
Mount Stuart |
| |
|
|
| We cross to Bute from Wemyss Bay by the Caledonian MacBrayne ferry and return by the same route. |
| |
|
|
| The Isle of Bute was acquired by Alan FitzWalter, the second Steward, by 1200, and would have been their chief seat in the Islands. The Bute Mazer, now in the National Museum of Scotland, was probably created for the castellan of the castle in the last decade of King Robert I’s rule. |
|
|
| |
|
|
Bute Museum is next to Rothesay Castle. It was founded in the Victorian era, and the building was built, and gifted to the burgh, by the Marquess of Bute. We shall hear a talk about the history of the island, and see their extensive collections, which are beautifully displayed in a traditional manner.
Website:
http://www.butemuseum.org.uk |
|
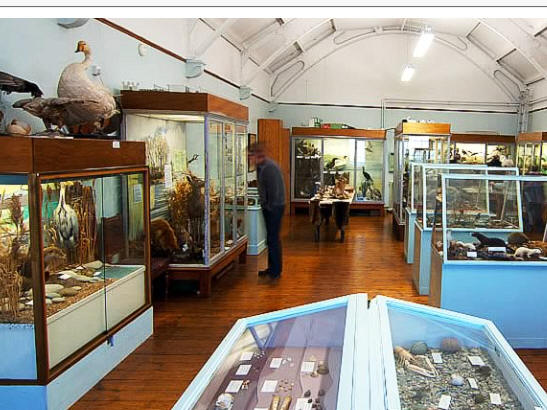 |
| |
|
|
Rothesay Castle was initiated in the early 13th century. It was essentially defensive, its original purpose being to protect Scotland and the nearby isles from Viking marauders. After the Stewarts came to the throne in 1371, it became a royal castle; the island was given to John ‘The Black Stewart’, a natural son of Robert II, probably about 1385, when the Sheriffdom of Bute was created. As Sheriff his base would have been the Castle. It was inhabited until the late 1600s, when the Keeper of the Castle moved to a more modern house.
Websites:
https://en.wikipedia.org/wiki/Rothesay_Castle,
http://www.historic-scotland.gov.uk/index/places/propertyresults/propertyabout.htm?PropID=PL_238&PropName=Rothesay%20Castle
|
|
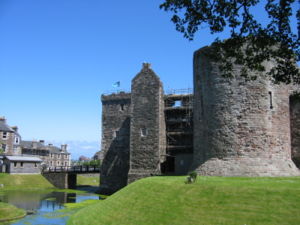 |
| |
|
|
Mount Stuart was previously a Georgian house which burned down in 1877. The 3rd Marquess of Bute, having already created
Castell Coch and
Cardiff Castle on his Welsh estates, both with the gentleman architect William Burges (d 1881), now had the task of creating a grand house to replace the original Mount Stuart. Burges designed the chapel before he died, but most of the ideas flowed from Bute’s ever-creative mind, and his partnership with the Glasgow architect Sir Robert Anderson ensured that the project was soundly based. The house retains the two service wings of the old house, which look somewhat out of place against the exuberance of the 19th century exterior. The interior is carefully planned with chapel, horoscope room, grand hall and library, as well as the other rooms one expects. It is covered in decoration and heraldry and contains a fine collection of pictures.
Websites:
http://www.mountstuart.com/,
https://en.wikipedia.org/wiki/Mount_Stuart_House |
|
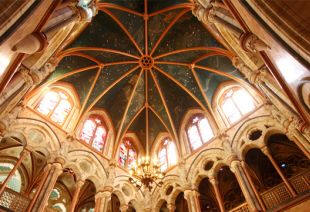 |
| |
|
|
| The Final Dinner at the Tontine Hotel,
in the old town of Greenock, finishes the day. This will be
the last meal of the Tour and of the Congress. We expect to
arrive back in Glasgow before 10.00 pm. |
| |
|
|
|
| |
|
|
Included in the fee of
£250 are travel and the ferry, lunch every day, coffee or
tea morning and afternoon, except on Monday afternoon, and
entry to all sites. The cost of guide books on sale at the
sites is not included; the final dinner is included.
|
|
